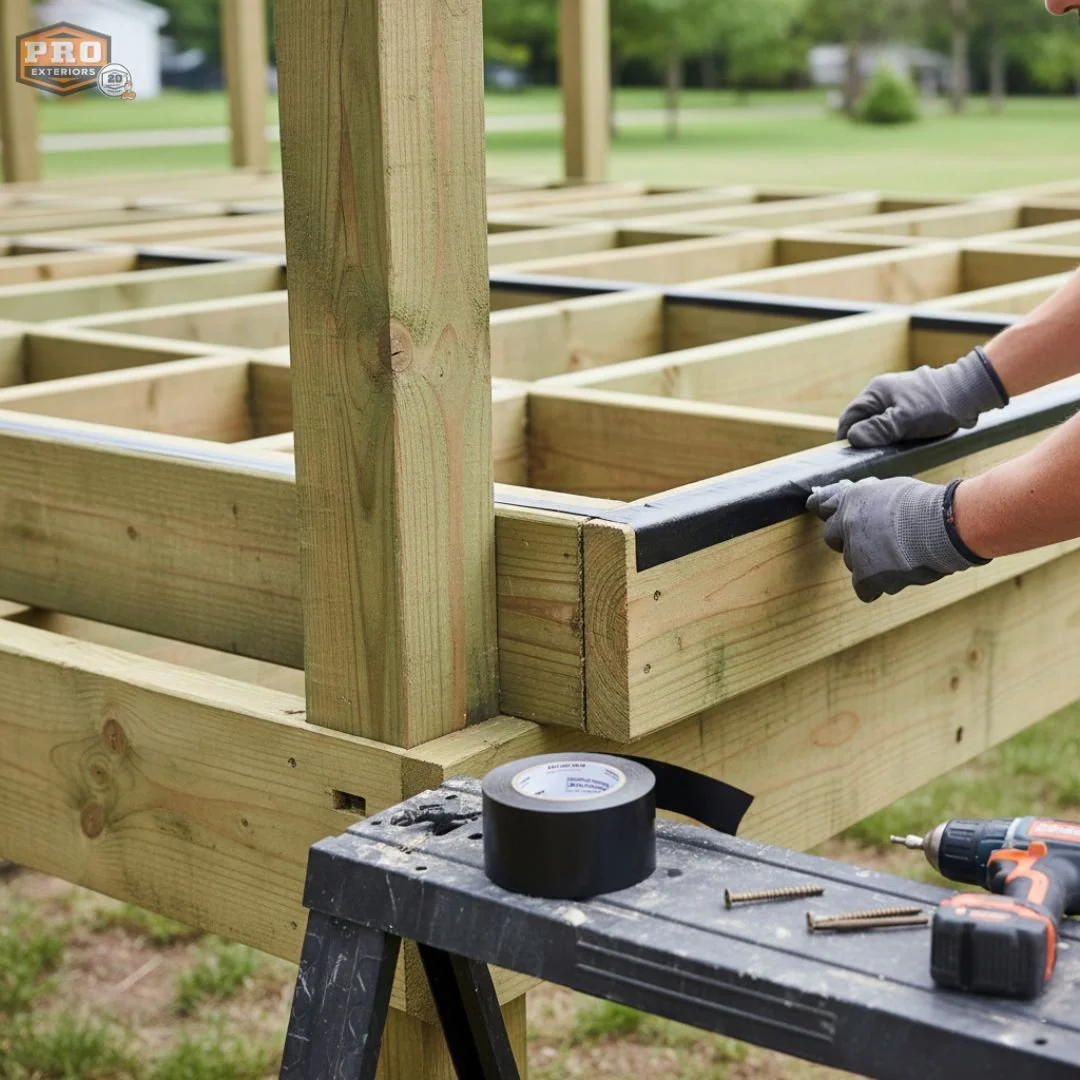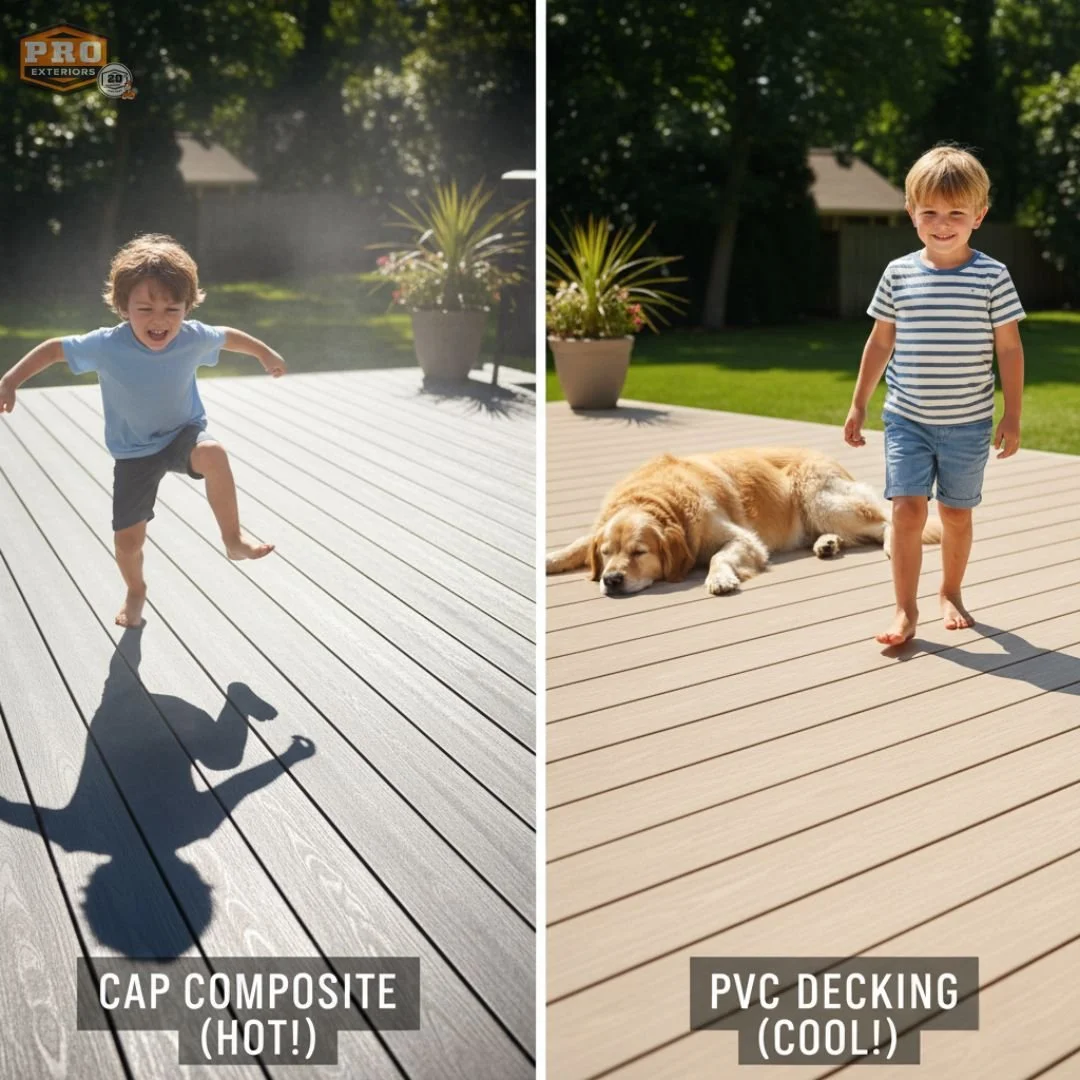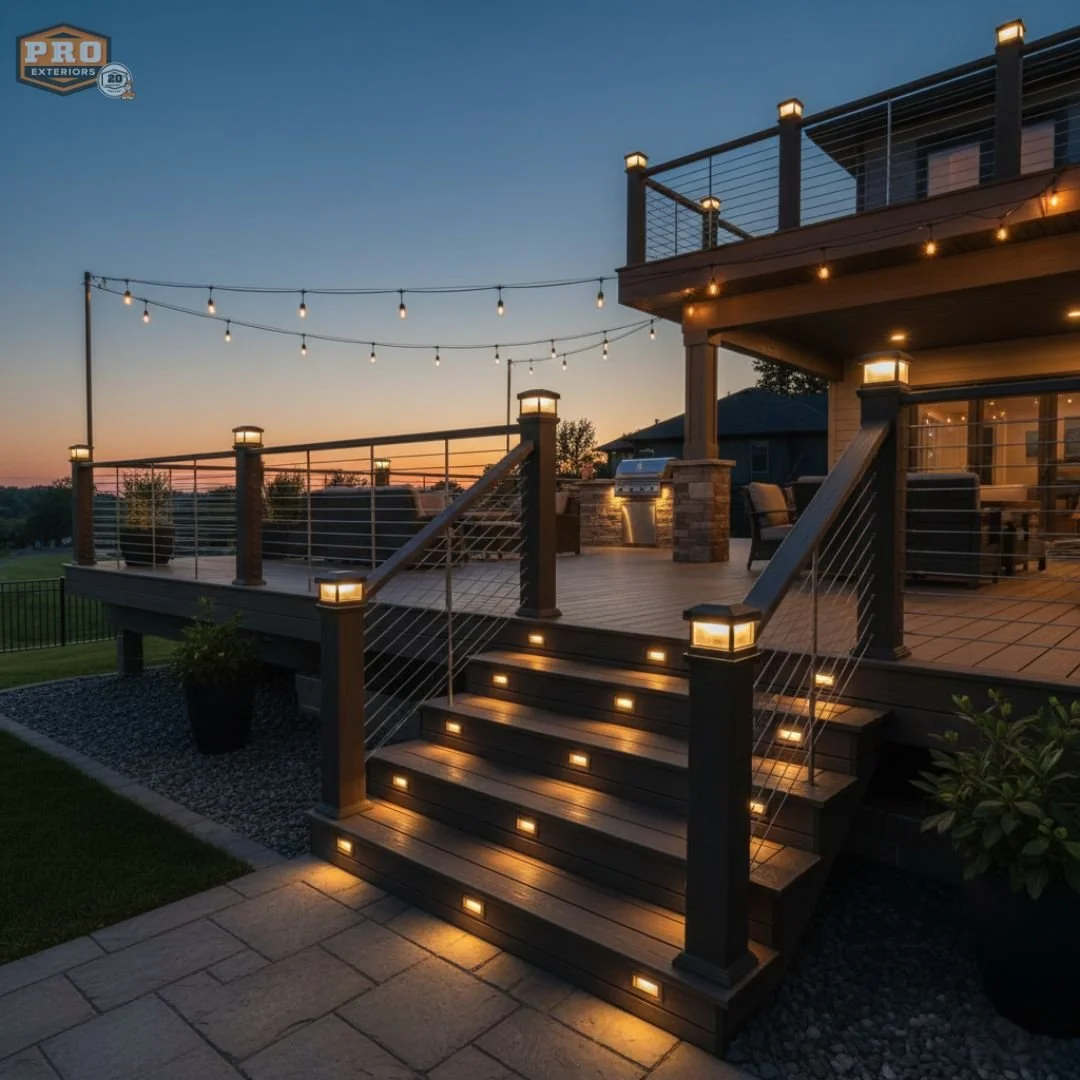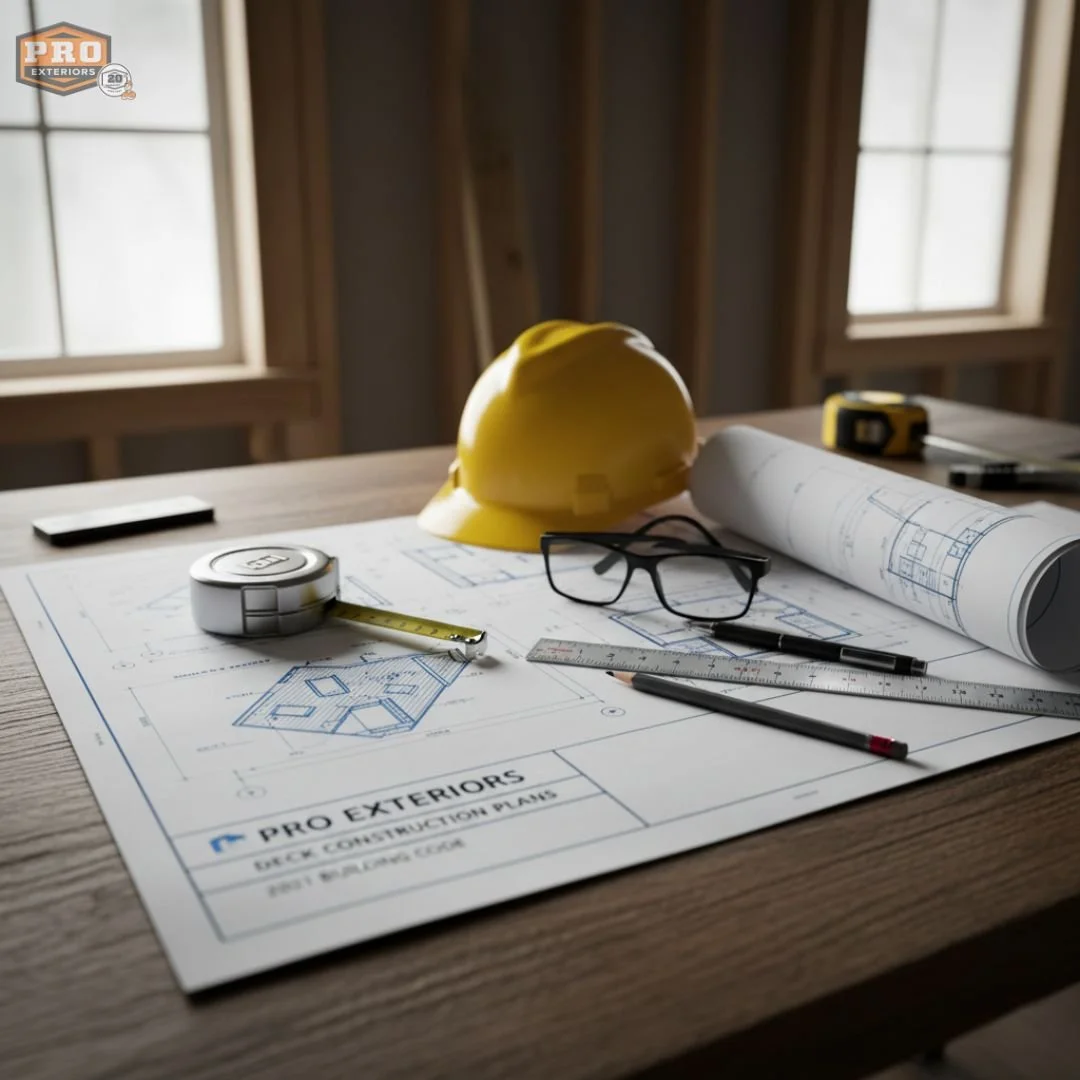Deck Done Right: Your Ultimate Guide to Planning & Building Your Exterior Retreat
Get Ready for Outdoor Living: Start Your Deck Project Right
Cooler weather is on its way, and it’s the perfect time to think about maximizing your outdoor living space. My family loves spending time outside this time of year. And it’s true, a beautiful, functional deck can serve as a true extension of your home—think of it as another dining room or living room!
This post, adapted from our two-part "The Ultimate Deck Building Guide" podcast, covers the essential planning, material choices, and pro tips you need to know before breaking ground on your new deck. Pro Exteriors owner and president, Aaron Rogers, shares his expert advice on how to get started.
1. The Critical Pre-Planning Checklist: Before You Call a Contractor
Before you reach out to an exterior specialist, some up-front research will save you time and money.
Know Your Boundaries: Setbacks and Building Restrictions
First and foremost, you need to know what you are legally allowed to build.
What is a Setback? Also called a building restriction line, this is an imaginary buffer zone extending inward from your property line—often 20 to 30 feet. No permanent structure, like a deck, can be built within this area.
Action Step: Know your property's setbacks before meeting with a contractor. While we can help, having this information ready prevents designing a dream deck that ultimately can’t be built.
Check with Your HOA 🏠
If you live in a community with a Homeowners Association (HOA), this is a non-negotiable step.
HOA Restrictions: HOAs typically have specific forms detailing what materials, colors, and styles are permitted, especially for highly visible features like railings.
Action Step: Find your community’s HOA documents. We can help with the application process, but the necessary forms and regulations are usually only accessible to you, the homeowner.
Define Your Vision: Wants vs. Needs
Think about how you’ll actually use the deck. This is crucial for determining the right size and accessories.
When planning, it's helpful to differentiate between your "needs" (must-haves) and your "wants" (nice-to-haves). For example, you might need enough space for a dining table for your family of four and a basic lounge set, ensuring there's functioning walkability from your back door to the stairs. On the other hand, wants could include low-voltage lighting for ambiance, a built-in grill station or kitchen bump-out, or even an integrated sound system. Having a clear idea of these priorities will guide the design process.
Pro Tip on Size: Most homeowners underestimate the size they need. A deck gets small fast once you add a grill, a dining table, and lounge furniture.
Know What You Need Space For
This deck perfectly illustrates the value of thoughtful planning to match how you want to use your outdoor space. Designed to comfortably accommodate a large dining table, a cozy loveseat with a coffee table, a sizable gas grill, and several planters, it still feels open and inviting rather than cramped. This balance ensures functionality without sacrificing comfort, making it ideal for everything from family dinners to relaxed evenings outdoors.
2. Talk Money: Share Your Budget
Many homeowners are hesitant to share their budget with a contractor, especially if they are getting multiple quotes. However, being transparent about your budget with a trusted company like Pro Exteriors is essential for maximizing your project's value.
Maximize Value Within Your Budget
"Share your budget. We're not going to try and maximize your budget... We're trying to maximize what we can give you for that budget." — Aaron Rogers
By knowing your financial goal, we can offer the best advice on where to spend your money for the biggest "bang for your buck," steering you toward the highest-impact features that fit your price range.
3. Decking Materials: The Gold Standard vs. The Best
When a contractor visits your home, the conversation will shift from planning to products, starting with the deck's foundation and surface.
The Foundation: Deck Framing
The frame is the foundation of your deck, like the foundation of your house. It needs to be beefy and built to last.
Standard Material: Pressure Treated Lumber is the most common and cost-effective choice. However, modern pressure-treated wood may only last about 15 years before needing replacement, unlike the longer-lasting, arsenic-based treatments of the past.
Pro Tip: Invest in Joist Tape-
The most vulnerable part of the frame is where water seeps into the screw holes used to fasten the decking. Joist tape seals these holes, dramatically extending the life of your underlying frame. We highly recommend this for added longevity.
The Deck Boards: A Look at Your Options
When it comes to the surface of your deck, you have several primary choices. Pressure Treated Wood is the most basic option, offering the lowest upfront cost, but be aware that it has a shorter lifespan than in the past and requires ongoing maintenance like staining and sealing. The current market leader is Cap Composite decking, which is made from wood chips and recycled plastic covered with a durable cap stock. This offers low maintenance (no staining) but its downside is that it holds heat significantly and can get very hot in direct sunlight. The premium option is PVC Decking, made entirely of polyvinyl chloride. PVC offers the best usability and durability, and importantly, it does not absorb heat like composite, making it ideal if you have young kids, pets, or like to walk barefoot. Finally, Hardwoods like Ipe or Teak are very expensive and beautiful, but they still require maintenance and come with a high price tag.
Cap Composite v. PVC
When Aaron designed his own deck, he chose PVC decking because he has four boys who love going barefoot during the summer months. PVC decking offers a smooth, splinter-free surface that’s safe and comfortable for little feet while standing up to the wear and tear of active kids. It’s a practical choice that keeps the whole family happy and the deck looking great year after year.
4. Don't Forget the Details: Railings and Accessories
Once the deck is framed and surfaced, the railings and aesthetic details complete the look.
Railings: More Than Just Safety
Railings are required for any deck over 30 inches high and are crucial for aesthetics and safety.
Options: The material list is vast: pressure treated, vinyl (the gold standard for most HOAs), composite, aluminum, stainless steel cable, and even glass.
Cleaning Consideration: Glass railings offer an amazing view but require constant cleaning, especially with pets.
The Finishing Touches
These details protect your deck and improve its usability:
Lattice Work: Instead of cheap, unstable vinyl lattice sheets, we recommend framing with vertical or horizontal PVC board. It’s durable, impact-resistant, and won't break if hit by a weed whacker.
Ground Cover: Consider using landscape fabric and stone underneath your deck to control weeds and moisture.
Lighting and Sound: Built-in low-voltage lighting and sound systems should be considered during the planning phase to integrate the electrical wiring seamlessly.
Don’t Forget To Sweat The Small Stuff
This beautifully crafted deck features integrated lighting that enhances both ambiance and functionality. The subtle glow creates a warm, inviting atmosphere, making it the perfect spot for evening gatherings with family and friends. Whether hosting a casual get-together or enjoying a peaceful night outdoors, the built-in lighting ensures safety and comfort long after the sun sets.
5. The Permitting Process: Built to Code
A professional contractor will handle the next steps, including permits and plans.
Plans and Submission: We draw up detailed plans for every deck (regardless of size) for homeowner approval, HOA submission, and our construction crews.
Permits and Inspections: A permit is required for every deck.
Decks under 30 inches still require a permit, but generally don't require the same mid-project inspections as those over 30 inches.
Decks over 30 inches require multiple inspections by the county or town to ensure everything is built safely and to code (2021 code).
A Note on Code:
Pro Exteriors does not rely on minimum code for framing. We believe the current minimum code is seriously lacking and always aim to build a stronger, sturdier, and more reliable frame for maximum longevity.
Ready to take the next step? Visit AskProExteriors.com to explore our gallery of past projects, including our inspirational mood boards on Pinterest, or contact us today to start your deck consultation!






